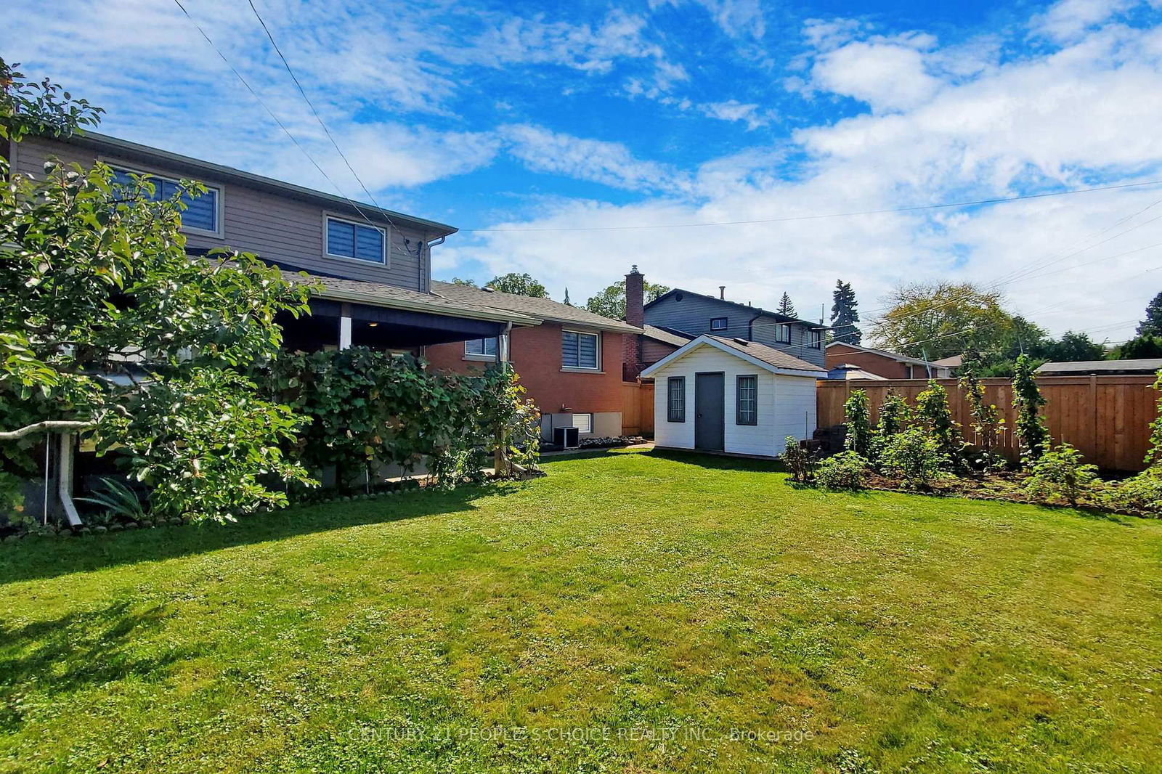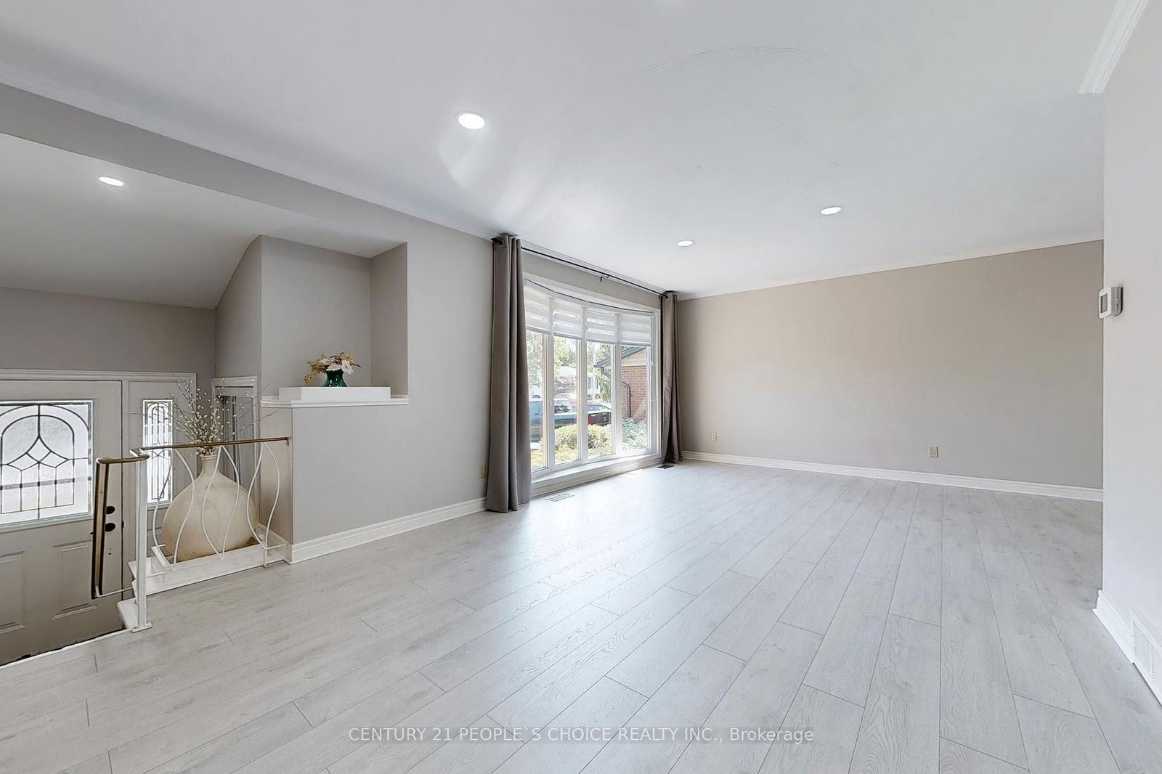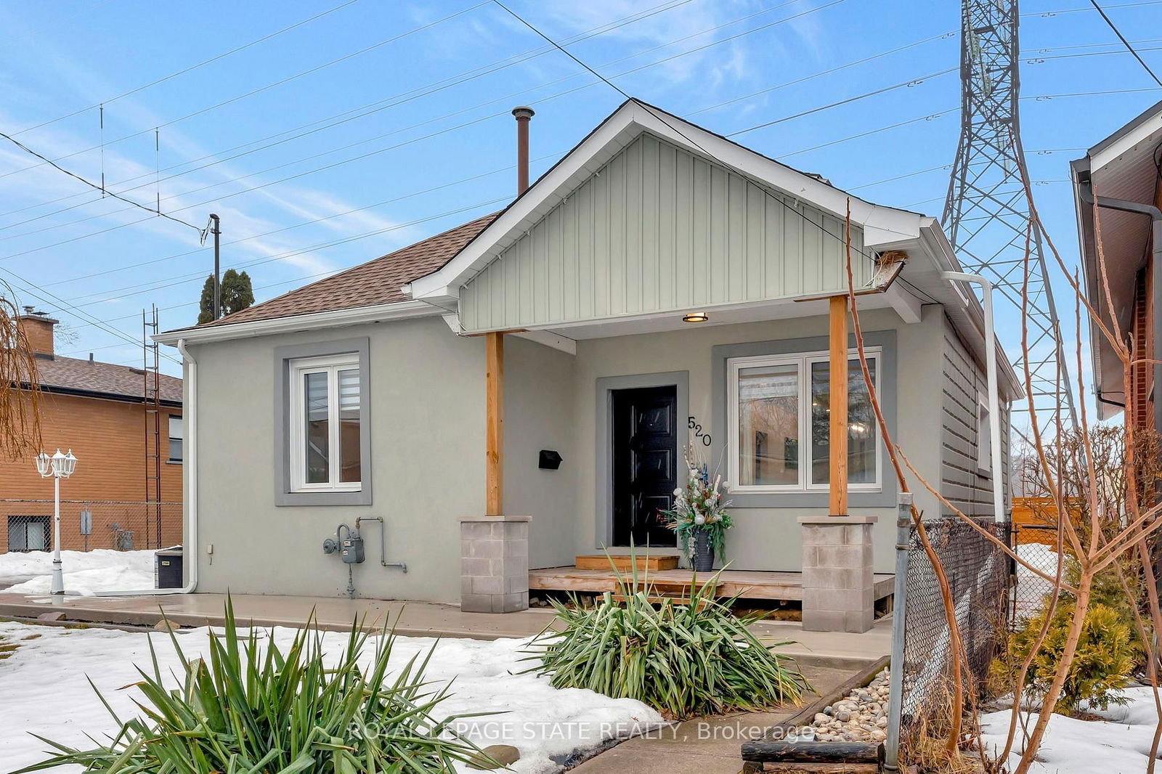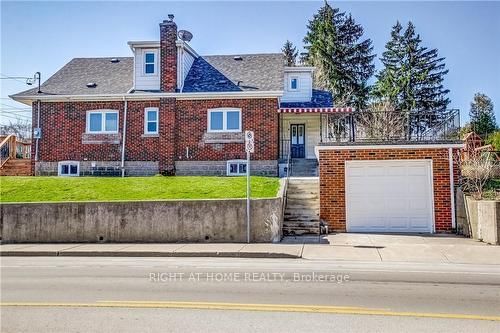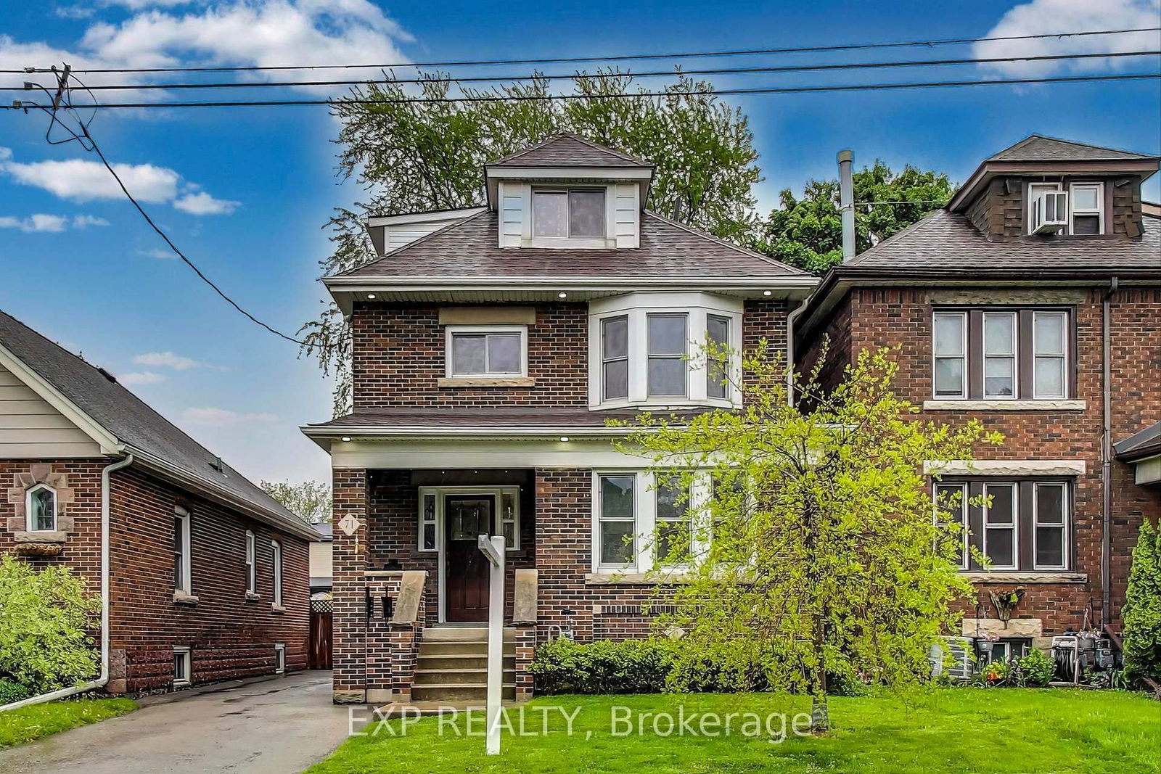Overview
-
Property Type
Detached, Sidesplit 4
-
Bedrooms
4
-
Bathrooms
2
-
Basement
Finished
-
Kitchen
1
-
Total Parking
4 (2 Attached Garage)
-
Lot Size
100x60 (Feet)
-
Taxes
$5,093.89 (2024)
-
Type
Freehold
Property description for 207 Montmorency Drive, Hamilton, Red Hill, L8K 5H3
Property History for 207 Montmorency Drive, Hamilton, Red Hill, L8K 5H3
This property has been sold 4 times before.
To view this property's sale price history please sign in or register
Estimated price
Local Real Estate Price Trends
Active listings
Average Selling Price of a Detached
May 2025
$778,750
Last 3 Months
$729,250
Last 12 Months
$668,854
May 2024
$785,000
Last 3 Months LY
$829,333
Last 12 Months LY
$538,121
Change
Change
Change
How many days Detached takes to sell (DOM)
May 2025
11
Last 3 Months
8
Last 12 Months
27
May 2024
10
Last 3 Months LY
29
Last 12 Months LY
22
Change
Change
Change
Average Selling price
Mortgage Calculator
This data is for informational purposes only.
|
Mortgage Payment per month |
|
|
Principal Amount |
Interest |
|
Total Payable |
Amortization |
Closing Cost Calculator
This data is for informational purposes only.
* A down payment of less than 20% is permitted only for first-time home buyers purchasing their principal residence. The minimum down payment required is 5% for the portion of the purchase price up to $500,000, and 10% for the portion between $500,000 and $1,500,000. For properties priced over $1,500,000, a minimum down payment of 20% is required.

